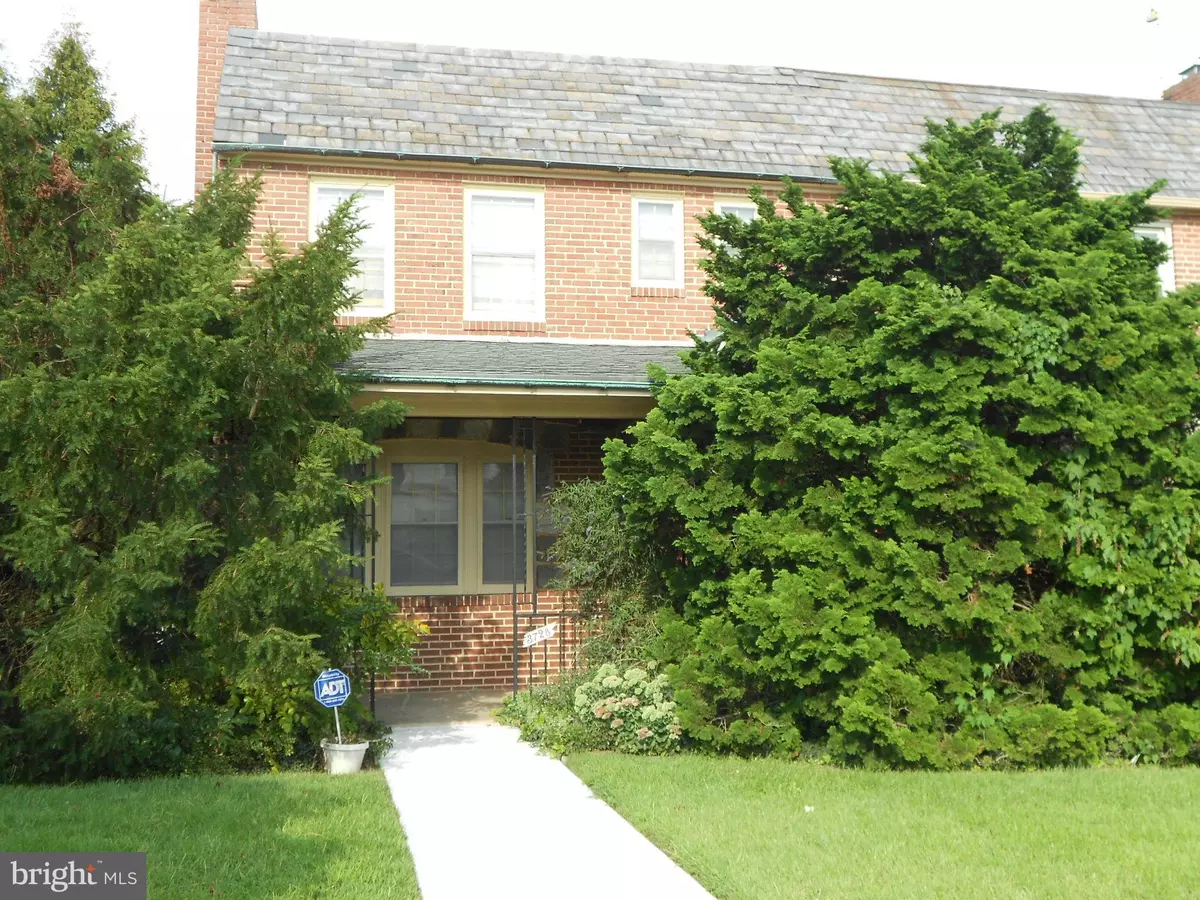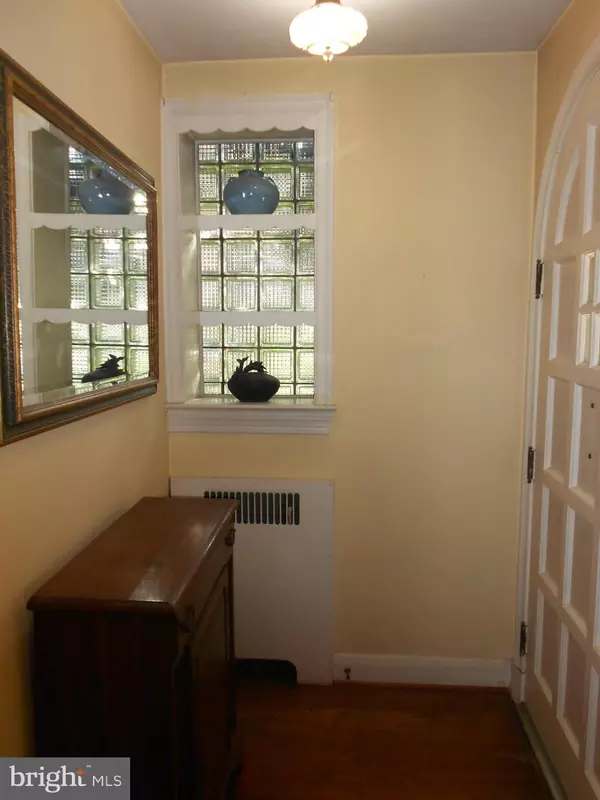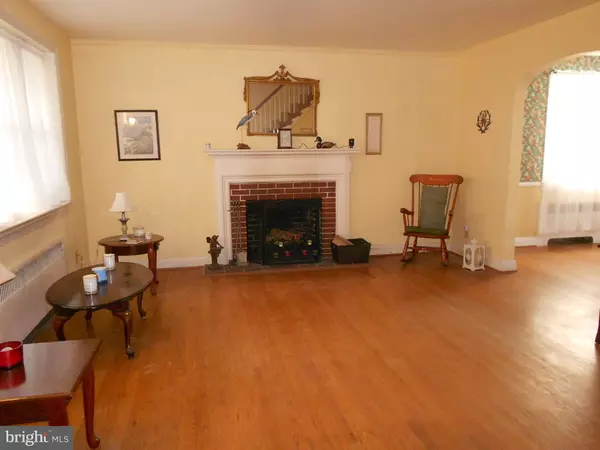$165,000
$159,900
3.2%For more information regarding the value of a property, please contact us for a free consultation.
3728 ECHODALE AVE Baltimore, MD 21206
3 Beds
2 Baths
1,814 SqFt
Key Details
Sold Price $165,000
Property Type Single Family Home
Sub Type Twin/Semi-Detached
Listing Status Sold
Purchase Type For Sale
Square Footage 1,814 sqft
Price per Sqft $90
Subdivision None Available
MLS Listing ID MDBA2010674
Sold Date 11/16/21
Style Colonial
Bedrooms 3
Full Baths 2
HOA Y/N N
Abv Grd Liv Area 1,462
Originating Board BRIGHT
Year Built 1937
Annual Tax Amount $2,858
Tax Year 2021
Lot Size 2,178 Sqft
Acres 0.05
Property Description
REDUCED 15K - Solid 3BR/2BA brick & stone semi-detached house is ready for new owner. Inviting front porch and arched doorway greet you as you enter the foyer. Large & bright living room with brick wood-burning fireplace and mantle. Harwood floors throughout - no carpet! Good-sized dining room w/french doors to balcony. Window AC keeps first floor cool & stays with property. Enter the retro kitchen with lots of white cabinets & new gas stove. Kitchen cart adds extra counter & storage space. Access to back yard & downstairs. Upstairs features 3 spacious bedrooms. Master BR has en-suite bath. Lower level boasts family room with propane gas fireplace. Bonus room under porch for storage. Utility room houses boiler, double laundry tub, washer, dryer, extra frig, flush and access to back yard. Another bonus is the garage with newer garage door. Parking in back for 2 cars too! Ready for move in or rehab as desired - sold AS-IS, no FHA or VA.
Location
State MD
County Baltimore City
Zoning R-4
Rooms
Other Rooms Living Room, Dining Room, Primary Bedroom, Bedroom 2, Bedroom 3, Kitchen, Family Room, Primary Bathroom
Basement Heated, Improved, Interior Access, Outside Entrance, Rear Entrance, Workshop, Walkout Level
Interior
Interior Features Ceiling Fan(s), Chair Railings, Floor Plan - Traditional, Formal/Separate Dining Room, Stall Shower, Tub Shower, Window Treatments, Wood Floors
Hot Water Natural Gas
Heating Radiator
Cooling Ceiling Fan(s), Window Unit(s)
Fireplaces Number 2
Fireplaces Type Gas/Propane, Brick, Mantel(s), Screen, Wood
Equipment Dryer, Dryer - Gas, Extra Refrigerator/Freezer, Oven - Self Cleaning, Oven/Range - Gas, Range Hood, Refrigerator, Washer, Water Heater
Fireplace Y
Window Features Screens,Storm,Wood Frame
Appliance Dryer, Dryer - Gas, Extra Refrigerator/Freezer, Oven - Self Cleaning, Oven/Range - Gas, Range Hood, Refrigerator, Washer, Water Heater
Heat Source Natural Gas
Laundry Lower Floor
Exterior
Exterior Feature Balcony, Porch(es)
Parking Features Garage - Rear Entry, Basement Garage
Garage Spaces 1.0
Water Access N
Roof Type Flat
Accessibility None
Porch Balcony, Porch(es)
Attached Garage 1
Total Parking Spaces 1
Garage Y
Building
Lot Description Front Yard, SideYard(s)
Story 3
Foundation Block
Sewer Public Sewer
Water Public
Architectural Style Colonial
Level or Stories 3
Additional Building Above Grade, Below Grade
New Construction N
Schools
School District Baltimore City Public Schools
Others
Senior Community No
Tax ID 0327025786B033
Ownership Fee Simple
SqFt Source Estimated
Security Features Monitored,Security System
Acceptable Financing Cash, Conventional, FHA 203(k)
Listing Terms Cash, Conventional, FHA 203(k)
Financing Cash,Conventional,FHA 203(k)
Special Listing Condition Standard
Read Less
Want to know what your home might be worth? Contact us for a FREE valuation!

Our team is ready to help you sell your home for the highest possible price ASAP

Bought with Michael D Rawls • Samson Properties





